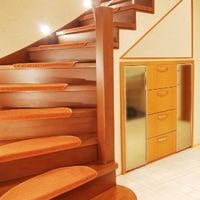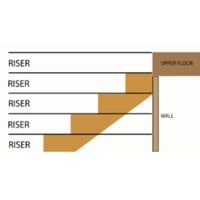Parts Of A Staircase Diagram
Parts of a staircase diagram. If you’re in the market for a staircase, it is a lot of fun to choose contrasting materials and styles, such as handrails made from natural wood next to sleek metal steps.
However, before inviting a company to build the structure, it’s essential to first learn about some critical aspects of staircases. First of all, pay close attention to the different components that make up a stairwell.
This will allow you to fully grasp how each member plays an integral role in how safe and stable the building feels while giving you specific options on what kind of design best fits your primary purpose.
To learn more about the main components and their structure, be sure to look at our extensive guide below.
Parts Of A Staircase Diagram

Building a staircase can be done out of a number of different materials. From wood, to modern materials like wire and glass, you have plenty of options when choosing the right type.
Although there is no right or wrong way to build one, there are standard main parts regardless of which design option you choose.
Treads
The tread of a staircase is where people usually walk up and down the stairs. Typically, this part features flat horizontal bars for your feet to stand on – with each step having its thickness and size.
It’s possible to add carpet or other things to the stair treads to keep them in good condition and make it easier for you or your guests to walk up and down without needing assistance.
The minimum depth for a stair tread has to be 10 inches despite some exceptions that allow eight-inch-thick treads.
Risers

Risers are the second most crucial part of a staircase after treads. Risers are used to separate each step and provide an upward incline so that you can easily walk up or down it.
Some staircases, such as spiral and outdoor deck steps, don’t need risers at all, as they aren’t meant to be touched.
Still, some people only choose to install risers for aesthetic purposes (providing a more attractive appearance) because our eyes naturally look up when we climb stairs.
Risers can be made out of many items, including wood, steel, glass, tile, and even acrylic.
Inner Stringer
The center strings are wooden stringers, which act as the edging for the staircase tread and riser so that these two parts of the staircase can have a supporting structure.
The inner string is meant to be closed off, and it covers the faces of the stairway by wrapping right around it.
Outer Stringer
 The opposite of an inner string is a stairway with slightly different treads. These are the stairs you see from outside of your building, and most (if not all) structures have an outer stringer that’s used to fasten the treads to the steps.
The opposite of an inner string is a stairway with slightly different treads. These are the stairs you see from outside of your building, and most (if not all) structures have an outer stringer that’s used to fasten the treads to the steps.
Any upper edge on this part is cut using a chamfer to be visible from all sides. An outer stringer gives staircases their unique appeal.
Because it allows people to experiment with exterior design without having it be too “out there” compared to the other parts of your home’s exterior that remain consistent in their design.
Railing
The handrails are a practical and secure feature to prevent falling off from the open side of the stairs. The railing can be designed in many different ways.
For example, it can compose metal balusters or be in plain wood. The ideal height of the bar should be between 75 and 95cm, and the grip between 3 and 6cm wide.
Posts are almost always used to support handrails. The typical materials for bars include wood, stainless steel, wrought iron, glass panels, or aluminum.
Newel Posts

The newel post joins the railing and floor for an entire staircase. It is a sturdy vertical-shaped post at the edge or turn of a set of stairs.
The newel post is one of the essential architectural features that can be customized to match your tastes with a wide range of options available such as metal, stone, or molding.
Return Nosing
Nosing is the finishing edge of the treads that make climbing up and down the stairs more comfortable – even barefoot.
While that might sound unnecessary, it contributes to a visually appealing staircase. But be careful not to overdo it, as too much overhang could make you trip and fall.
The ideal amount ranges from between 0.5cm to 2cm and can be made from vinyl, wood, or aluminum (or other materials). Some staircases are just plain without any nosing.
Related Guides



